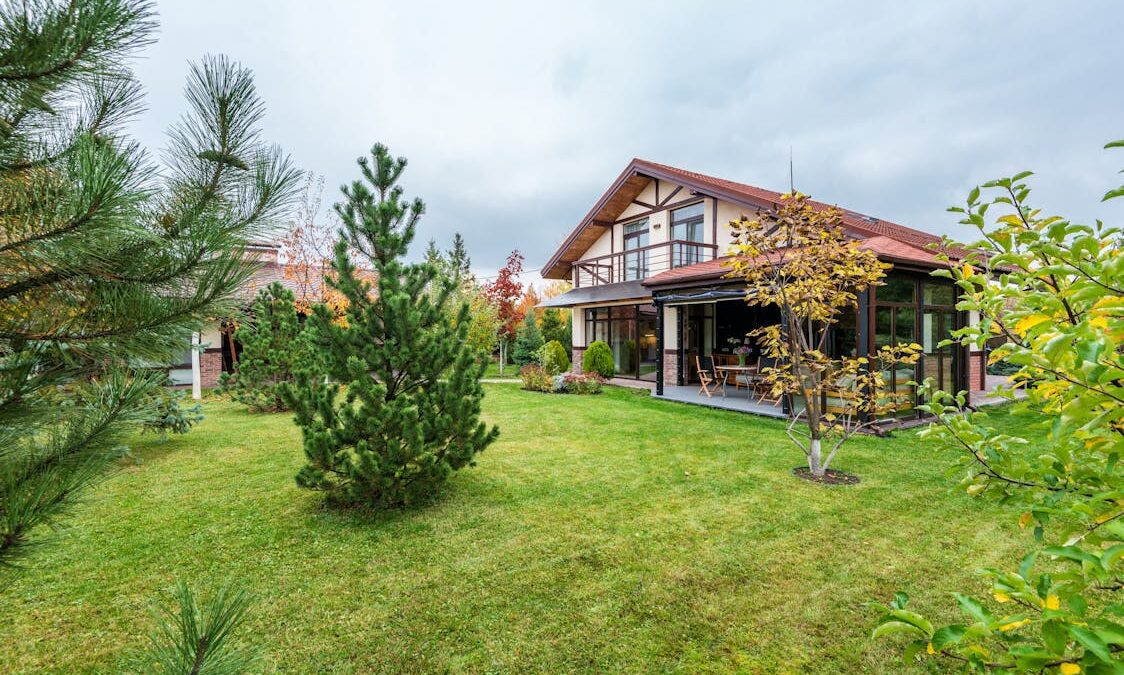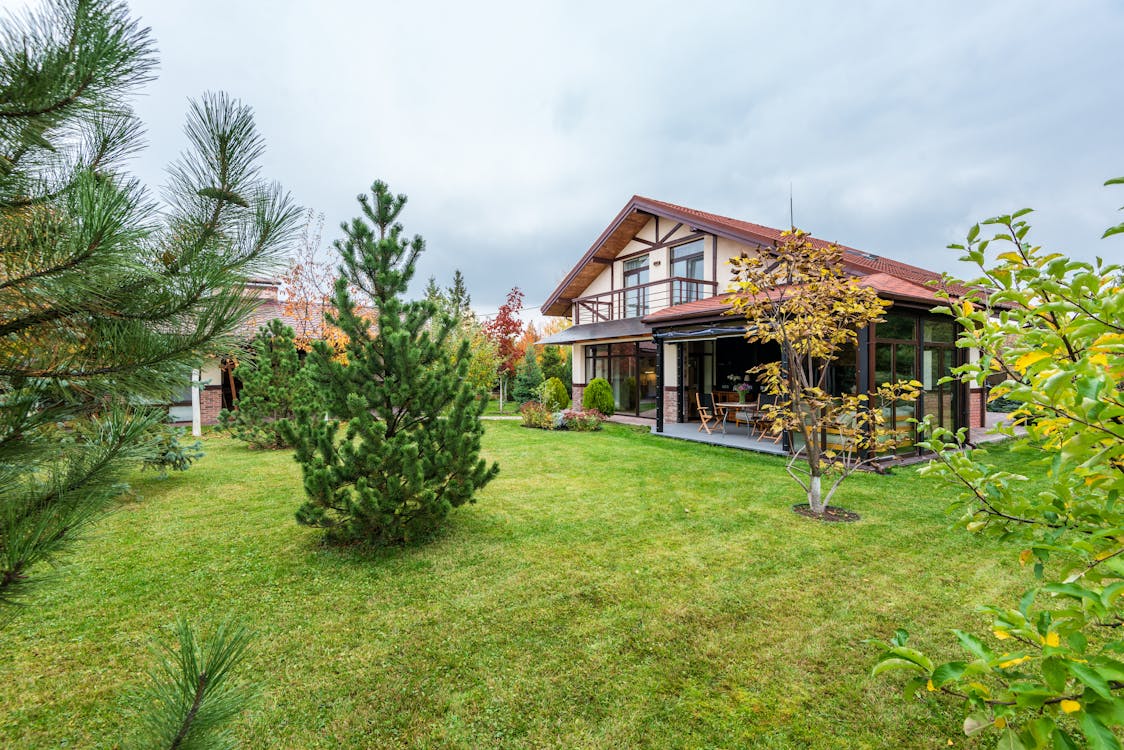

How to Install Fake Grass on Dirt
April 12, 2024What is a Patio Home
In the realm of residential real estate, there’s a term that’s been gaining increasing popularity: patio homes. But what is a patio home, and why is this becoming such an attractive option for homeowners? Let’s delve into this concept to uncover its allure and appeal.
Introduction to What is a Patio Home
Definition of a Patio Home
A patio home, also known as a garden home or villa, is a type of residential housing characterized by its compact size, single-level layout, and a private outdoor space typically in the form of a patio or courtyard.
These homes are designed to maximize living space while minimizing yard maintenance, making them popular among individuals seeking a low-maintenance lifestyle without sacrificing comfort and amenities.
Brief History of Patio Homes
The concept of patio homes can be traced back to ancient civilizations where dwellings were built around central courtyards for communal living and protection.
In modern times, patio homes gained popularity in the United States during the mid-20th century, particularly in suburban areas, as a response to the growing demand for affordable yet comfortable housing options.
Over the years, patio home designs have evolved to incorporate various architectural styles and amenities to cater to the changing needs and preferences of homeowners.
Importance of Patio Homes in Modern Living
Patio homes play a crucial role in modern living by offering a unique blend of convenience, comfort, and community.
They provide an attractive housing option for individuals or families seeking a simplified lifestyle with fewer maintenance responsibilities, allowing residents to spend more time enjoying their homes and surrounding amenities.
In densely populated urban areas, patio homes offer a sense of privacy and tranquility amid the hustle and bustle of city life, making them an ideal retreat for urban dwellers.
Furthermore, the versatile design of patio homes allows for customization and adaptation to accommodate various living arrangements, from young professionals to empty nesters and retirees, making them suitable for a diverse range of lifestyles and preferences.
Characteristics of Patio Homes
Size and Layout
Patio homes, usually smaller than traditional single-family houses, are perfect for individuals or small families looking for a more manageable living space. Their layouts are designed to optimize efficiency and functionality, often featuring open floor plans that seamlessly integrate living, dining, and kitchen areas.
Despite their compact size, patio homes may feature well-appointed bedrooms, bathrooms, and storage spaces to ensure comfort and convenience for residents.
Outdoor Spaces
Patio homes are characterized by their private outdoor areas like small gardens, patios, or courtyards offering residents a tranquil escape for outdoor enjoyment and relaxation amidst nature.
These outdoor spaces are often designed for relaxation and entertainment, featuring amenities such as seating areas, fire pits, and landscaping to enhance the ambiance and appeal of the home.
Architectural Features
Common architectural features of patio homes may include low-pitched roofs, stucco or brick exteriors, large windows for natural light, and cozy front porches or verandas that add charm and character to the home’s facade.
Additionally, patio homes may incorporate architectural elements that blend indoor and outdoor living spaces seamlessly, such as sliding glass doors, skylights, and covered patios, creating a harmonious connection between the interior and exterior of the home.
Community Amenities
Common community amenities may include clubhouse facilities with fitness centers, swimming pools, and social gathering spaces where residents can socialize and participate in organized activities.
Other amenities may include walking trails, parks, and recreational areas for outdoor enjoyment, as well as maintenance services for landscaping, lawn care, and exterior upkeep, allowing residents to enjoy a maintenance-free lifestyle.
Advantages of Living in a Patio Home
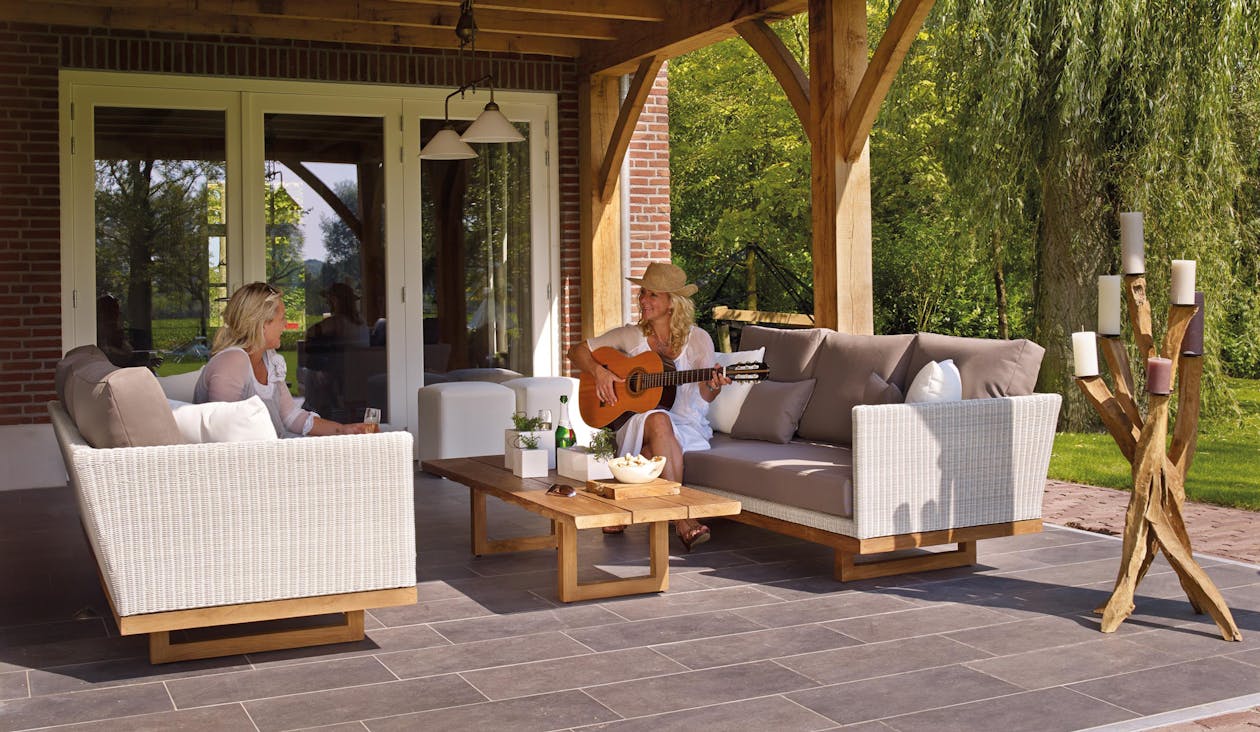
1. Low Maintenance Lifestyle
Less yard work and exterior upkeep, allowing more time for relaxation and enjoyment.
2. Privacy and Security
Gated communities and fewer shared walls ensure residents feel secure and enjoy privacy.
3. Sense of Community
Opportunities for socializing and building friendships within a close-knit neighborhood.
4. Accessibility and Convenience
Single-level layout and convenient location make daily living easier for all residents.
5. Enhanced Outdoor Living
Installation of artificial grass offers a low-maintenance and aesthetically pleasing outdoor space for leisure and recreation.
Types of Patio Homes
1. Single-Family Patio Homes
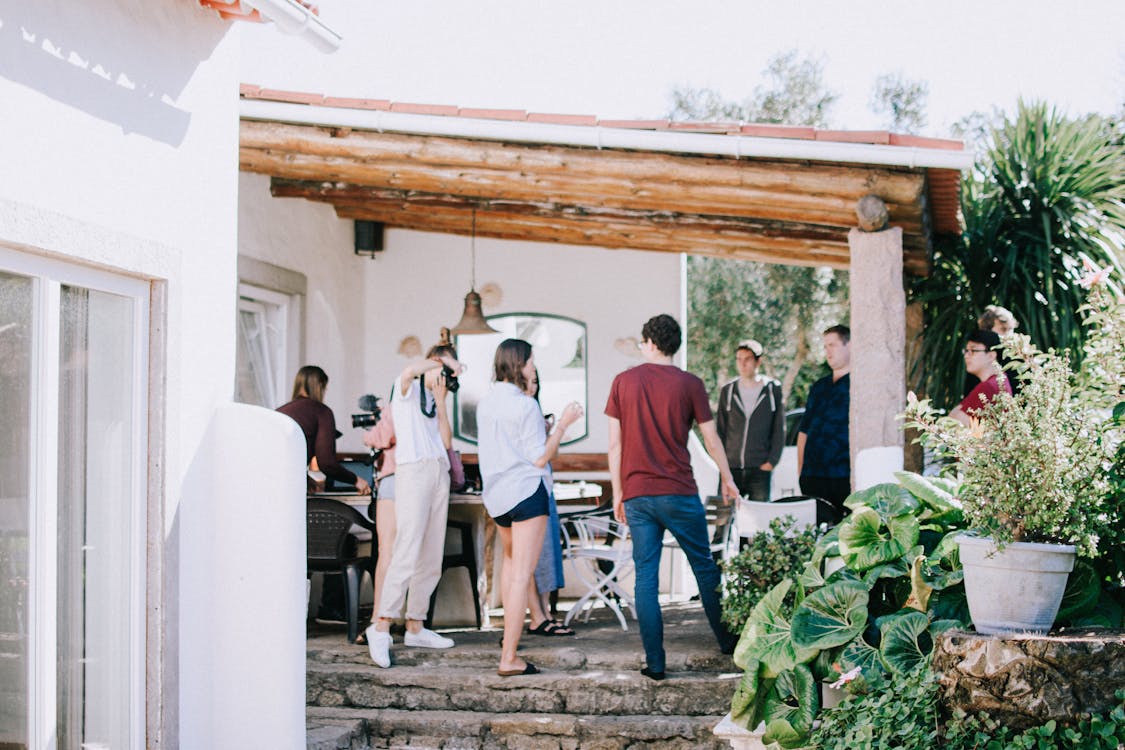
Single-family patio homes are standalone residences with their own private outdoor space, providing homeowners with complete autonomy and control over their property. They are typically designed for individuals or small families who desire a traditional single-family home experience within a patio home setting. Residents of single-family patio homes enjoy the benefits of privacy, independence, and customization opportunities to tailor the home to their preferences.
2. Attached Patio Homes
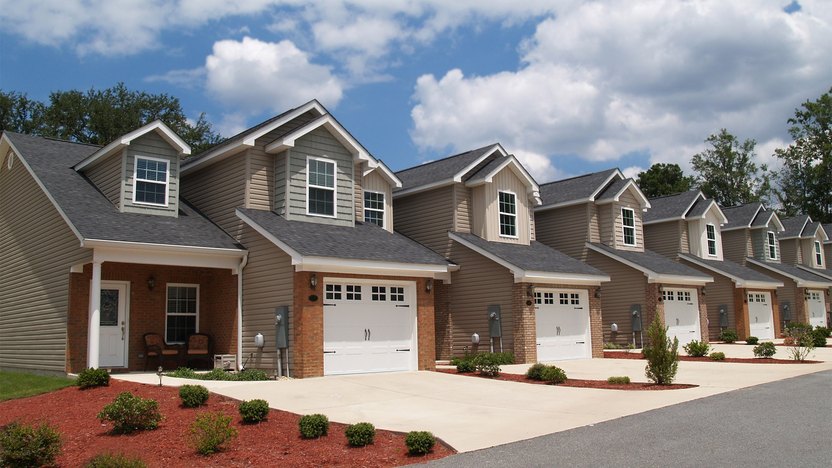
Attached patio homes are dwellings that share one or more walls with neighboring units, similar to townhomes or row houses. They are often designed with a compact footprint to optimize land use efficiency and foster a sense of community among residents. The shared walls may offer enhanced insulation and noise reduction, while still providing individual outdoor spaces for each unit.
3. Detached Patio Homes
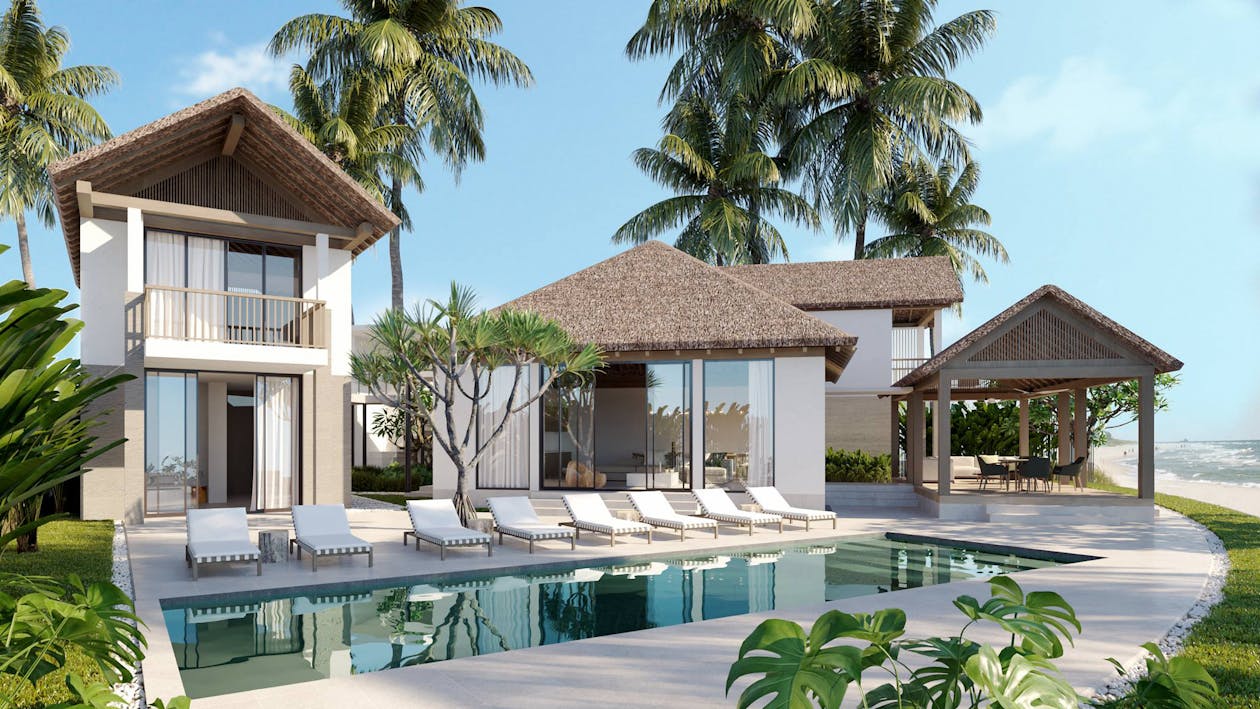
Detached patio homes are standalone residences situated on individual lots within a patio home community. They offer residents the advantages of single-family living within the conveniences of a planned community. These homes provide ample space and privacy, with no shared walls or common areas with neighboring units. Residents appreciate the autonomy of owning their own land while still enjoying community amenities and maintenance services.
4. Patio Home Communities
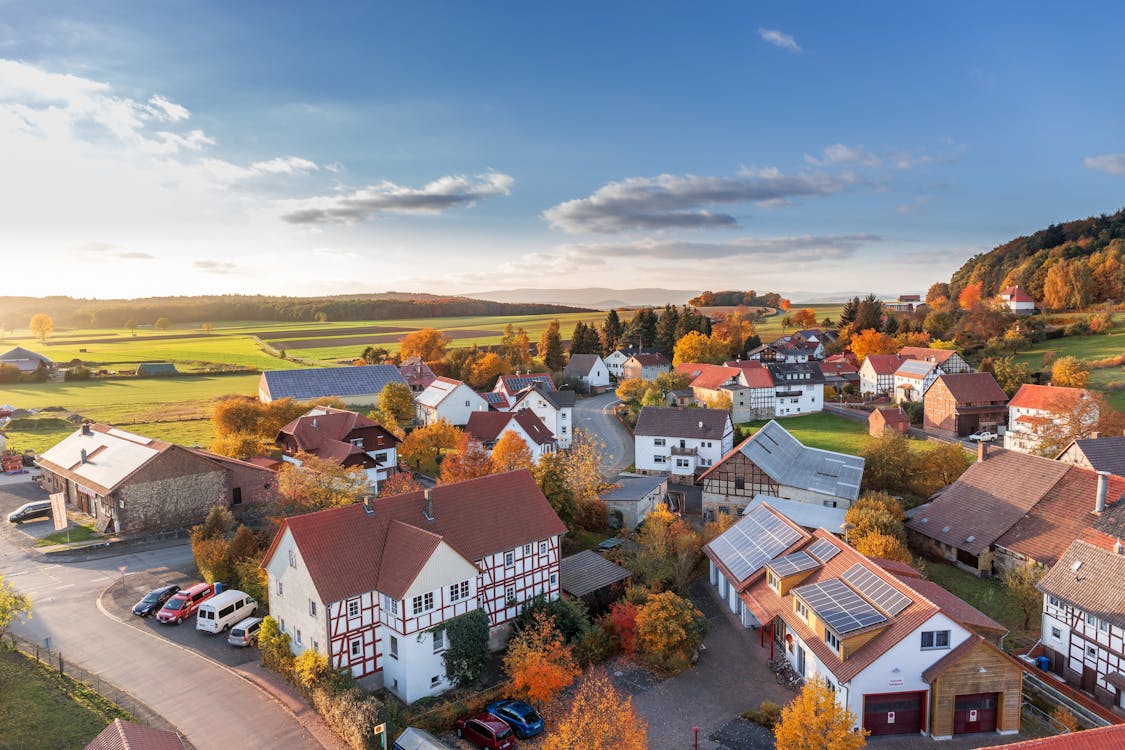
Patio home communities are planned residential developments primarily comprising patio homes, showcasing various home types and styles in a unified neighborhood setting. These communities usually offer various amenities such as clubhouse facilities, walking trails, parks, and recreational areas for residents to enjoy. Living in patio home communities fosters a strong sense of belonging, shared values, and a supportive neighborhood environment, encouraging a vibrant and active lifestyle among residents.
Design Considerations for Patio Homes
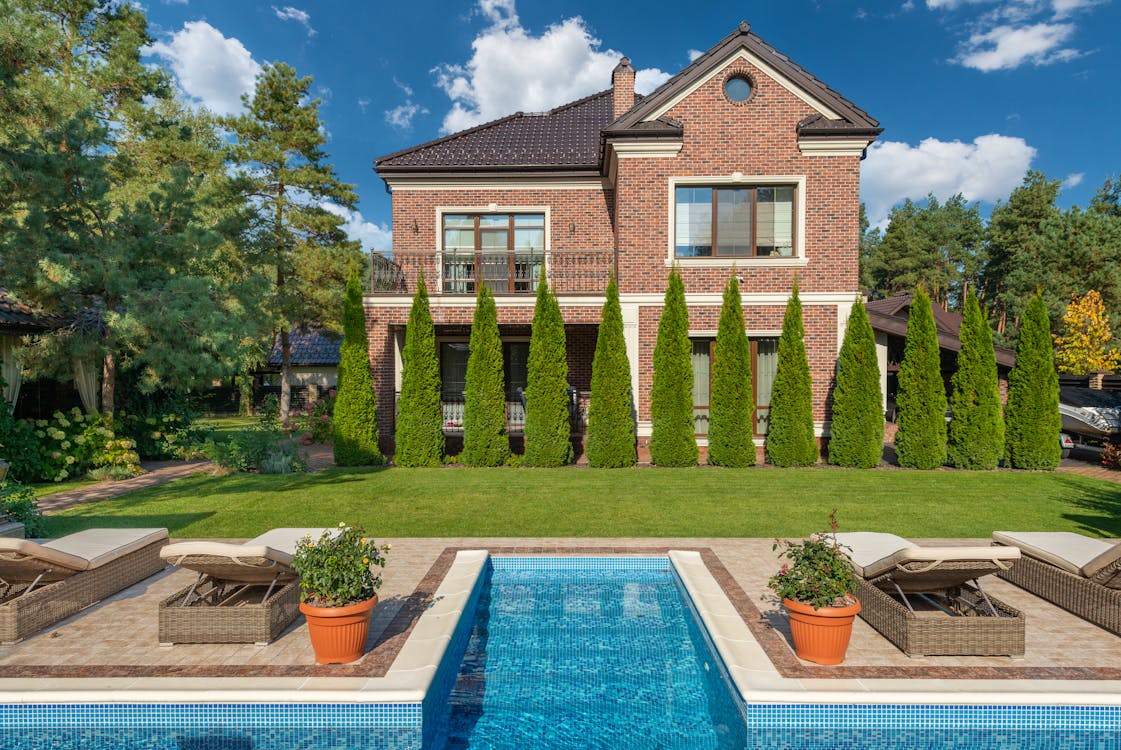
A. Interior Design Elements
In patio home interior design, there’s a focus on maximizing space efficiency and functionality. This often involves using open floor plans to create a sense of spaciousness and flow between different living areas. Furniture choices lean towards versatility and multi-functionality to cater to various living needs and preferences.
B. Landscape Design
In patio home landscape design, there’s a focus on integrating outdoor living spaces like patios, courtyards, and gardens into the overall design scheme. This includes choosing low-maintenance landscaping elements like native plants and drought-resistant vegetation to reduce water usage and upkeep.
Functional outdoor areas for relaxation, dining, and entertainment are created, often complemented by features like seating areas, fire pits, artificial turf front yard, and outdoor kitchens. Additionally, privacy screening and landscaping techniques are considered to enhance seclusion and create a tranquil outdoor retreat.
C. Sustainable Features
Sustainable features in patio homes involve integrating energy-efficient appliances, HVAC systems, and lighting fixtures to minimize energy usage and decrease utility expenses.
Furthermore, we integrate passive design strategies such as ensuring proper orientation, installing insulation, and facilitating natural ventilation to optimize indoor comfort and enhance thermal performance. Additionally, we implement water-saving fixtures, incorporate rainwater harvesting systems, and utilize permeable paving materials to actively promote water conservation and mitigate stormwater runoff. Finally, we employ eco-friendly building materials, finishes, and construction techniques to actively minimize environmental impact and actively support sustainable living practices.
D. Flexibility and Adaptability
Flexibility and adaptability are key considerations in patio home design. Universal design principles ensure accessibility and usability for people of all ages and abilities. Moreover, storage solutions and built-in organizational features maximize space utilization and minimize clutter. Integrating smart home technology enhances convenience, comfort, and security for residents.
Maintenance Tips for Patio Homeowners
A. Regular Exterior Maintenance
- Trim trees, shrubs, and bushes to maintain a tidy appearance and prevent overgrowth that can obscure windows and pathways.
- Fix any cracks or gaps in the exterior surfaces to stop moisture and pests from getting in.
B. Seasonal Maintenance Checklist
- In spring, clean outdoor furniture, sweep patios and decks, and inspect for winter damage.
- In summer, monitor irrigation systems, check for signs of pest activity, and maintain landscaping.
- In fall, clean gutters, remove debris from outdoor spaces, and prepare for colder weather by winterizing outdoor fixtures.
- In winter, shovel snow promptly, protect outdoor furniture and fixtures from harsh weather, and check for ice dams on roofs.
C. Upkeep of Outdoor Spaces
- Regularly mow lawns, trim edges, and remove weeds to maintain a neat and tidy appearance.
- Water plants and landscaping as needed, paying attention to local watering restrictions and conservation guidelines.
- Sweep or use a pressure washer to clean decks, patios, and pathways, removing debris, dirt, and stains.
D. Emergency Preparedness
- Store essential emergency supplies like flashlights, first aid kits, batteries, and contact information for emergencies.
- Develop a plan for severe weather events, such as hurricanes, tornadoes, or wildfires, and know evacuation routes and emergency shelters.
- Make sure to have smoke detectors and carbon monoxide detectors placed throughout your home, and perform regular tests on them.
- Familiarize yourself with shut-off valves for gas, water, and electricity. You should know how to safely turn them off in case of emergencies.
A Final Say
At Ace Landscapes, we believe patio homes offer unmatched comfort, convenience, and community. They provide low-maintenance living, privacy, and security, with options for standalone or attached units. These homes foster a strong sense of belonging, offering accessibility and convenience. Looking ahead, we foresee sustainable design and smart technology integration driving future trends. Whether downsizing or seeking community, patio homes offer a compelling choice. We are dedicated to improving these spaces to ensure residents’ enjoyment.

